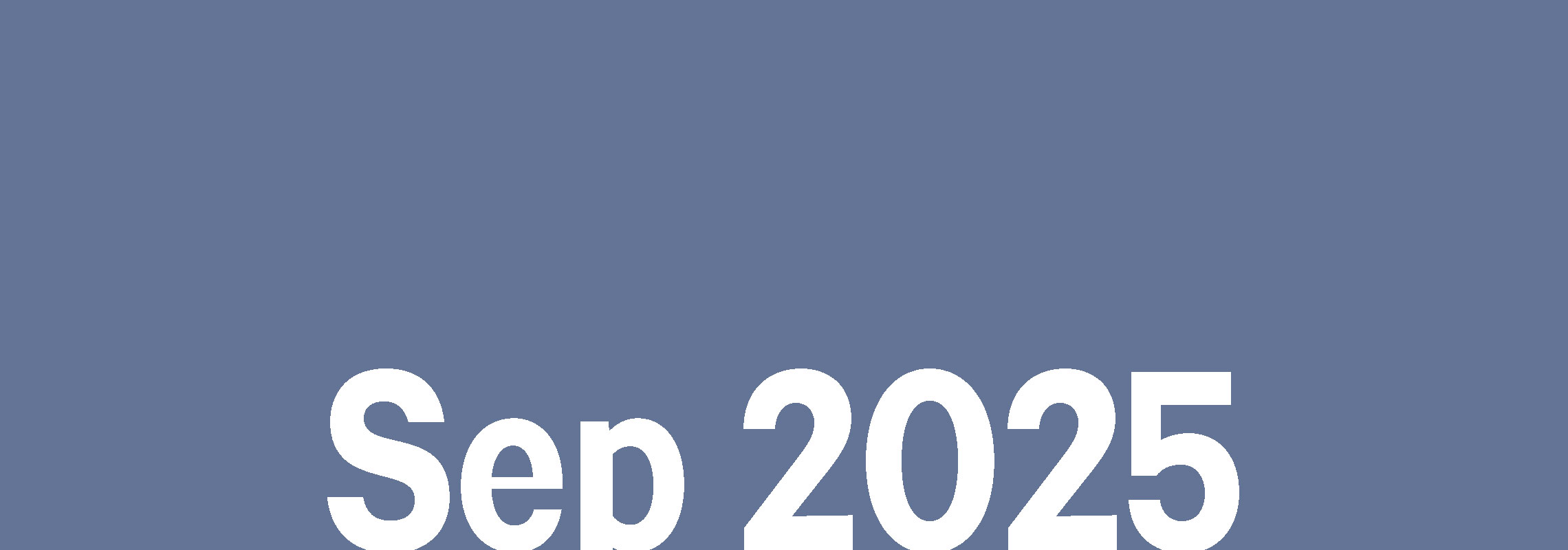PLAAD
Design Team: Mark Stankey, AIA; Matt Byers, AIA, LEED AP BD+C
Project Type: New Construction
Project Location: Mahtomedi, MN
Project Story
In the fall of 2017, the architect and homeowner/interior designer teamed up to create a modern oasis for a family on White Bear Lake. Respectfully engaging the site, the residence presents a quiet and restrained one-level street front and opens up to a walkout with sweeping views of and access to the lake at the back.
Three vertical massing elements help to organize and define the home’s interior, reinforcing the permeability of light and views, and the relationship to the lake. The composition of the home offers a study in the interplay of public and private spaces, challenging typical notions of the separation of these two areas. To contrast the transparency and direct visual access on the main level, horizontal clerestory windows were developed to provide diffuse, private light throughout.
In collaboration with the client, who already had a strong vision regarding materiality and spatial relationships, the architect crafted an architectural experience rich in overlap between materiality, scale, light and shadow, and views of the lake. The juxtaposition of energy efficient clerestory windows with industrial steel frames, a plate steel staircase floating between the main and upper levels, and softer interior finishes offers a vibrant tapestry of experiences.
To support the family’s lifestyle throughout the year, multiple dynamic, stackable sliding doors open the home to the pool area, bocce court, and fire pit, effectively blurring the boundaries between inside and outside space and encouraging true year-round indoor/outdoor living.
Connect with this architect during an Instagram takeover on October 6!
Photo Gallery
Click on a thumbnail to see a full-size view. All photos by Pete VonDeLinde.
















